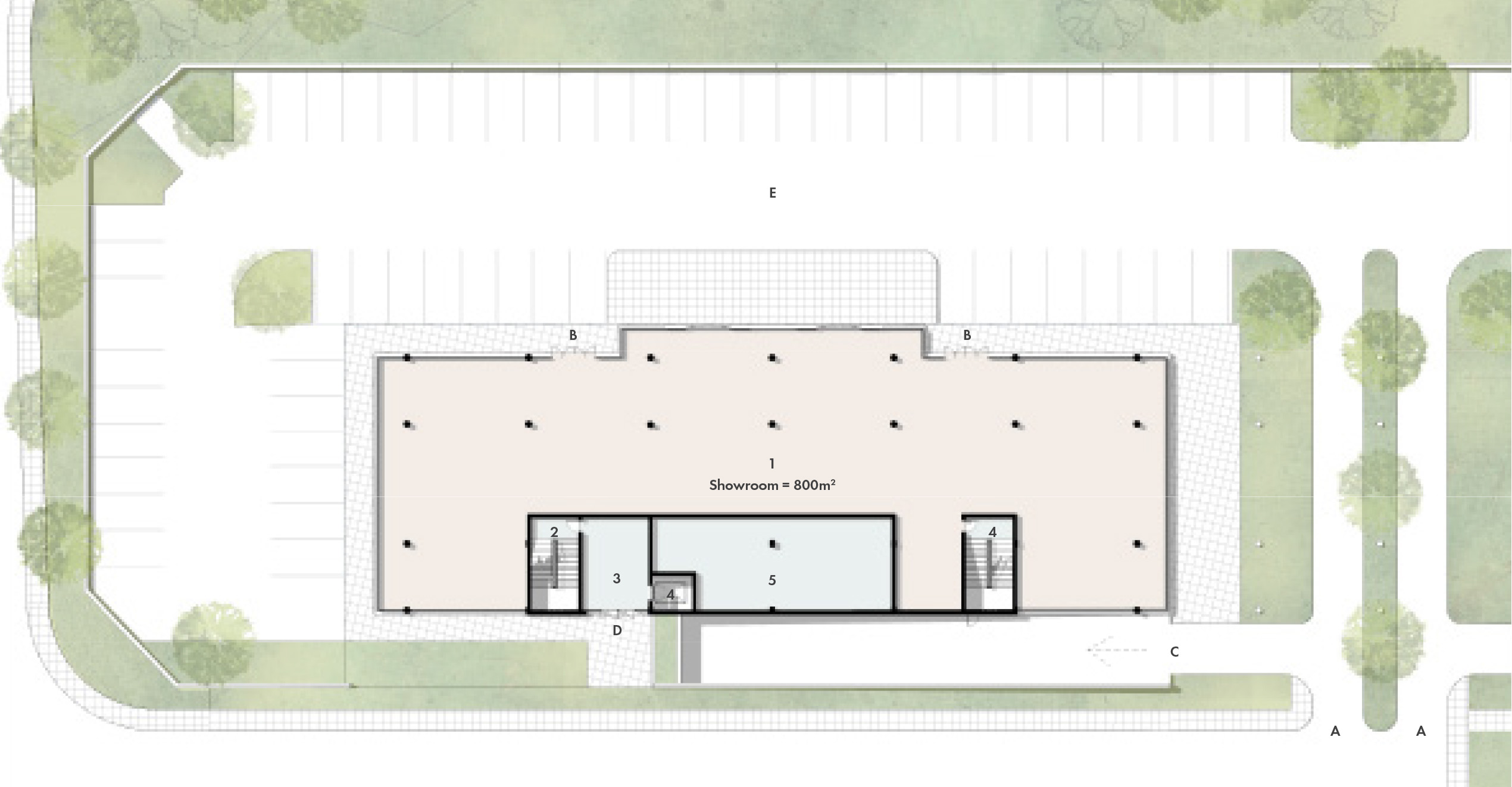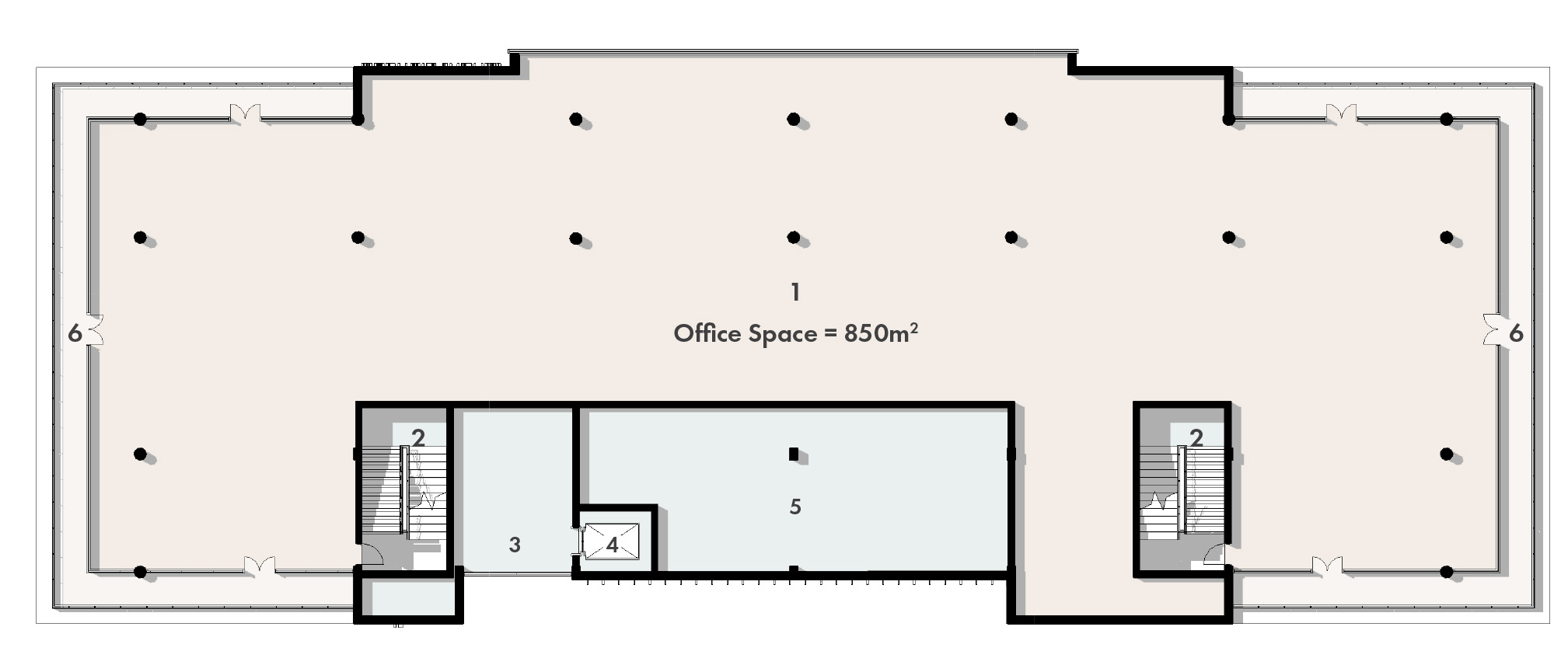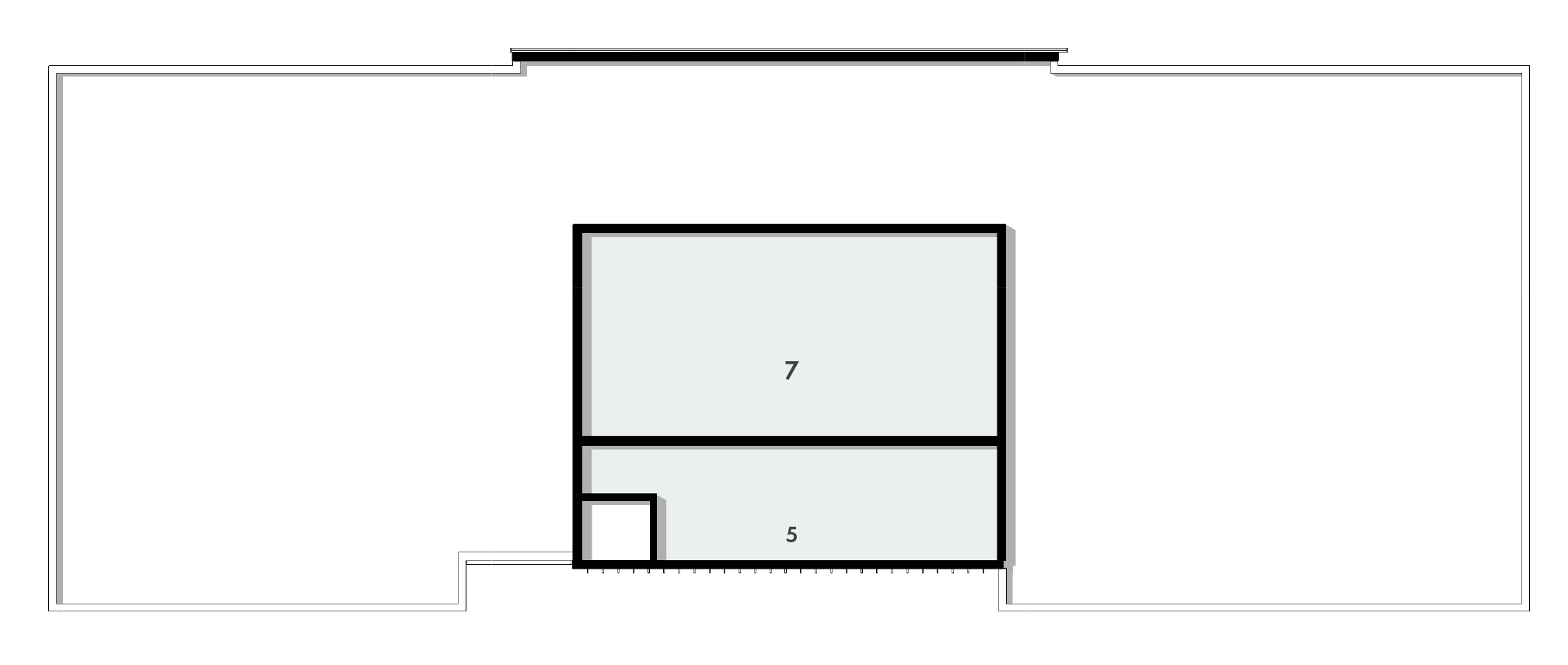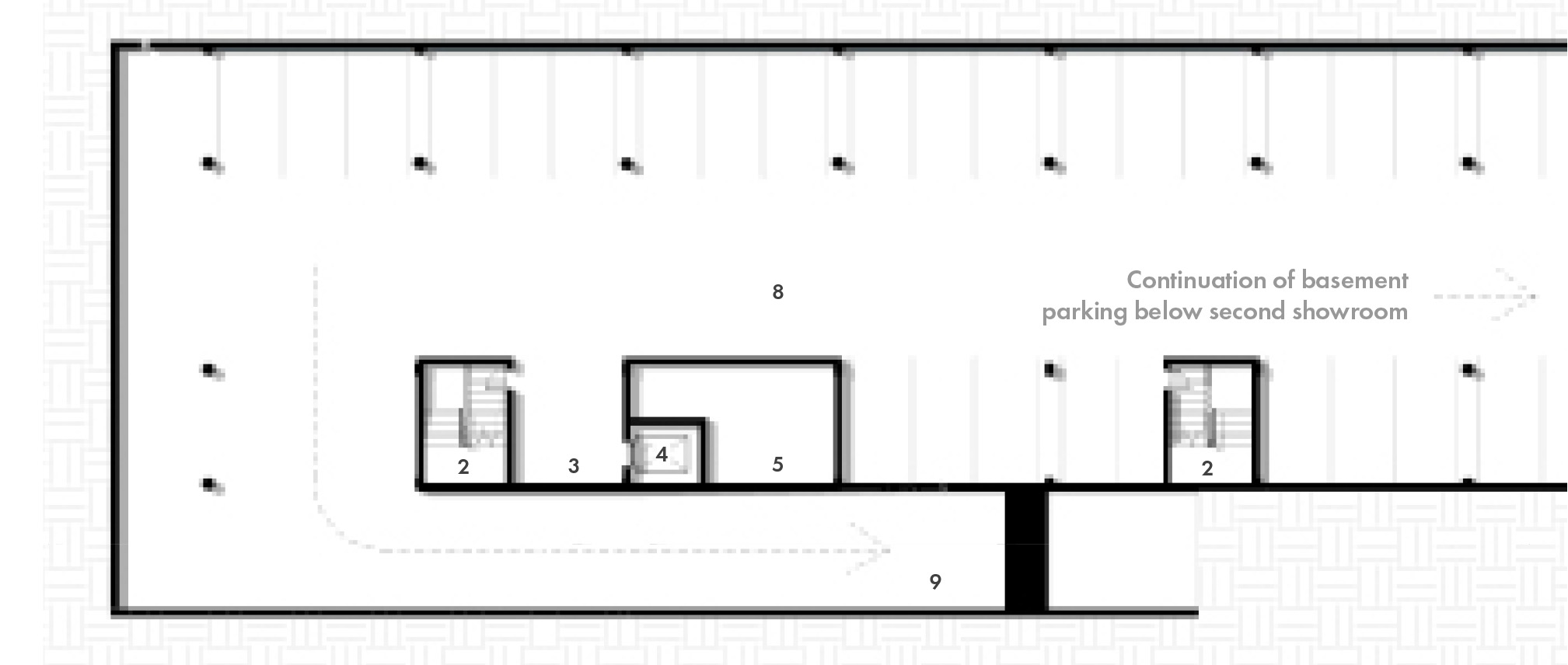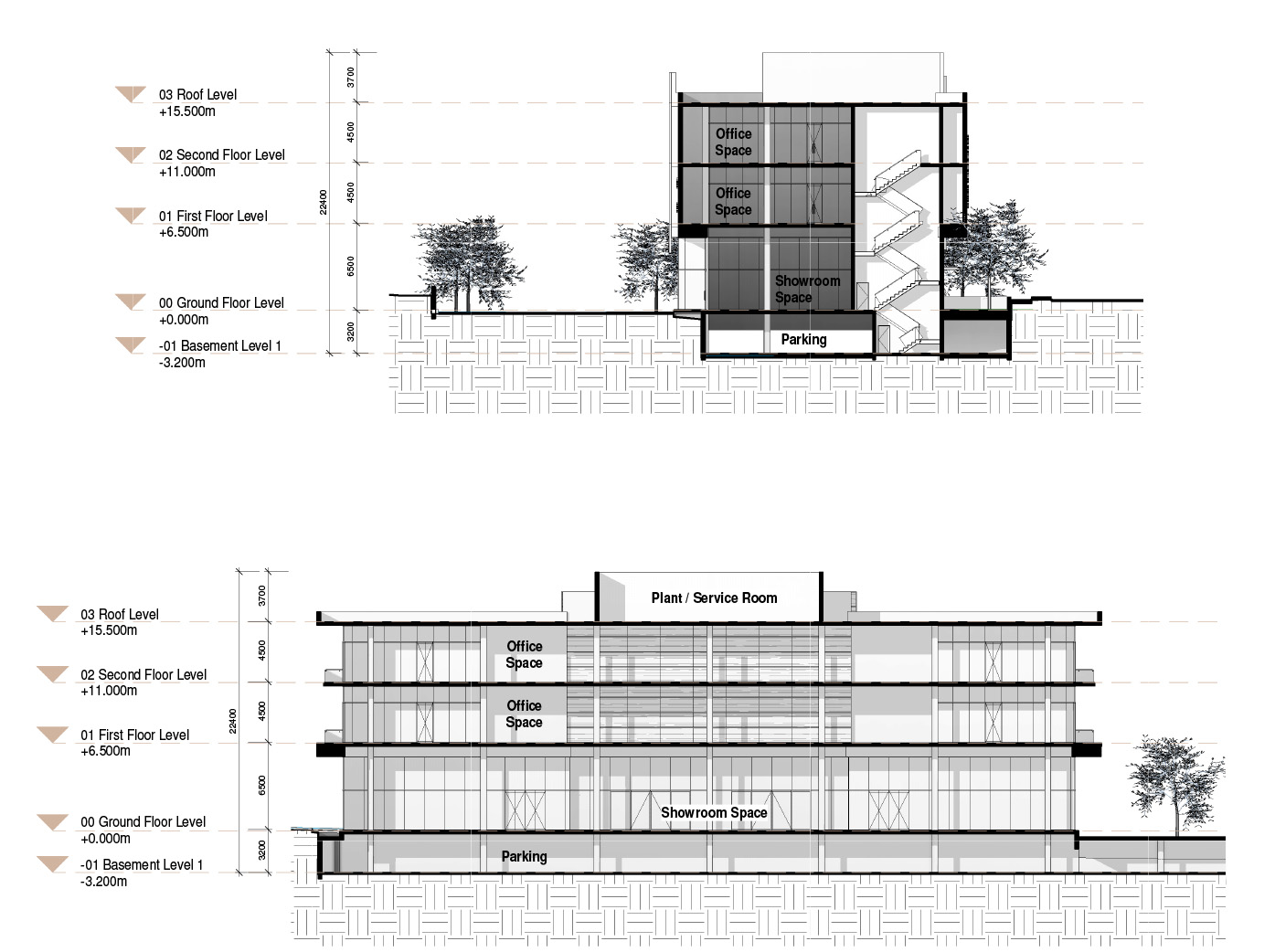New Kumasi City Show Rooms & Office Space
The showrooms of New Kumasi City make up a large part of the precincts primary street frontage, allowing for the perfect showcase of one’s company to people entering and passing the precinct.
In addition to the large ground level showroom space, there are 2 additional levels of office space above, with wrap-around terraces designed to take advantage of the surrounding views.
With fantastic exposure and signage opportunities, the showrooms of New Kumasi City are a perfect investment in your businesses future.
1 600m2 – Show Room Space
3 400m2 – Office Space
Featuring:
-
800m2 ground level showroom, designed to allow for a 360 degree viewing experience.
-
Comfortable upper level office spaces, with each building providing 1700m2 of office space over two levels.
-
The buildings design allows for both the showroom and office space to be sub-divided and occupied by multiple tenants.
-
Wrap-around office terraces.
-
100 Parking Bays, split over two levels.

 New Kumasi City
New Kumasi City

