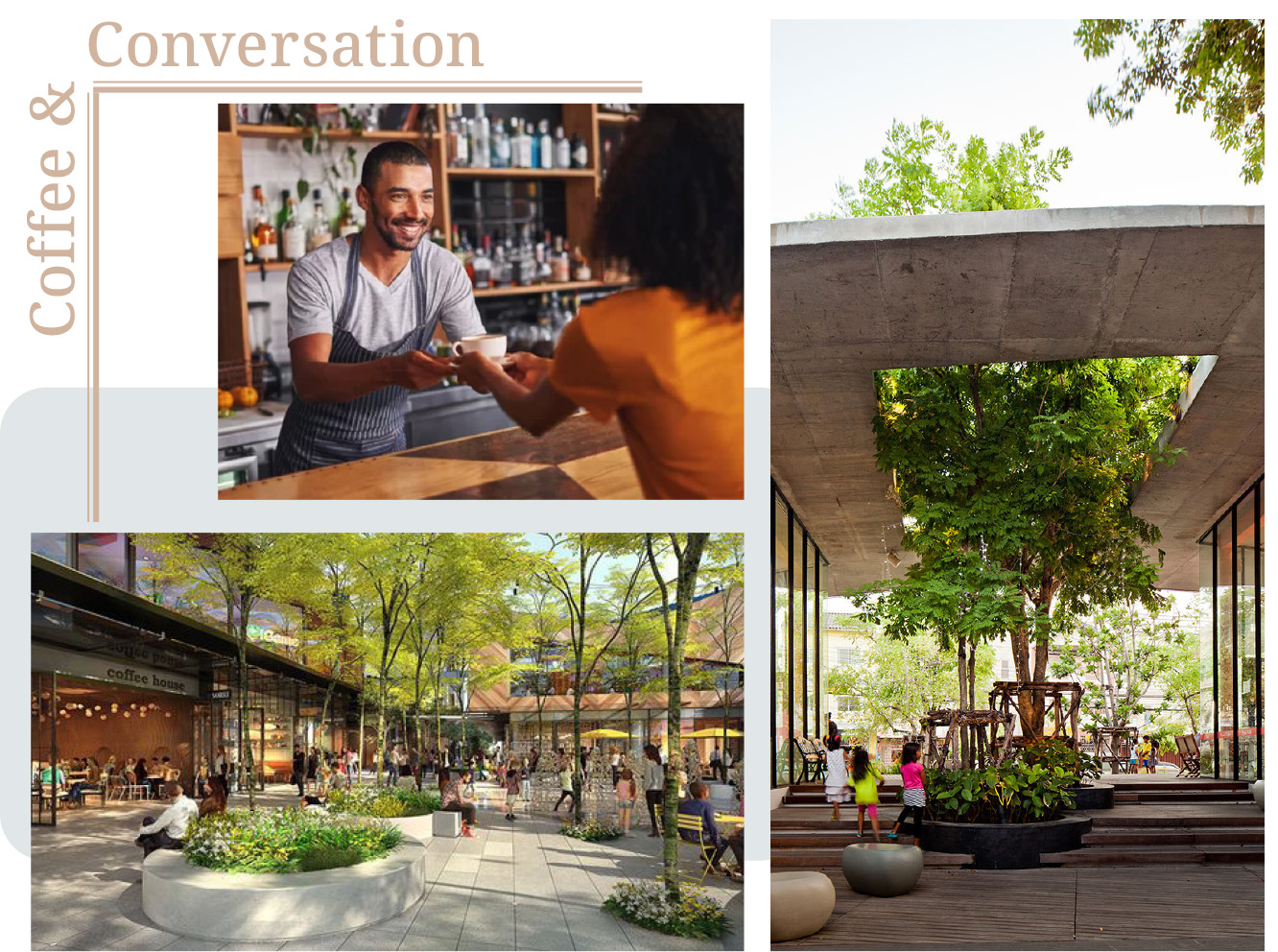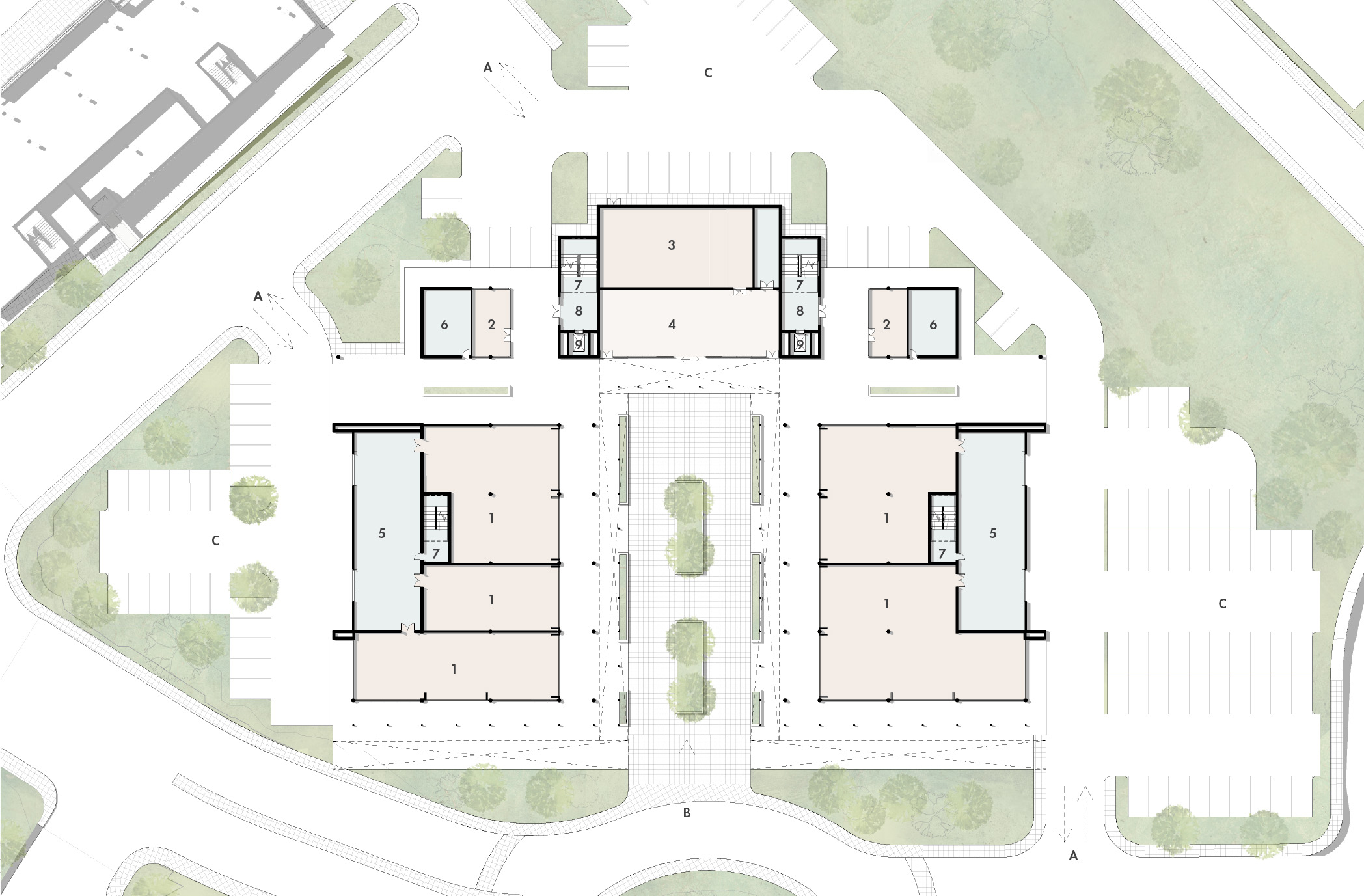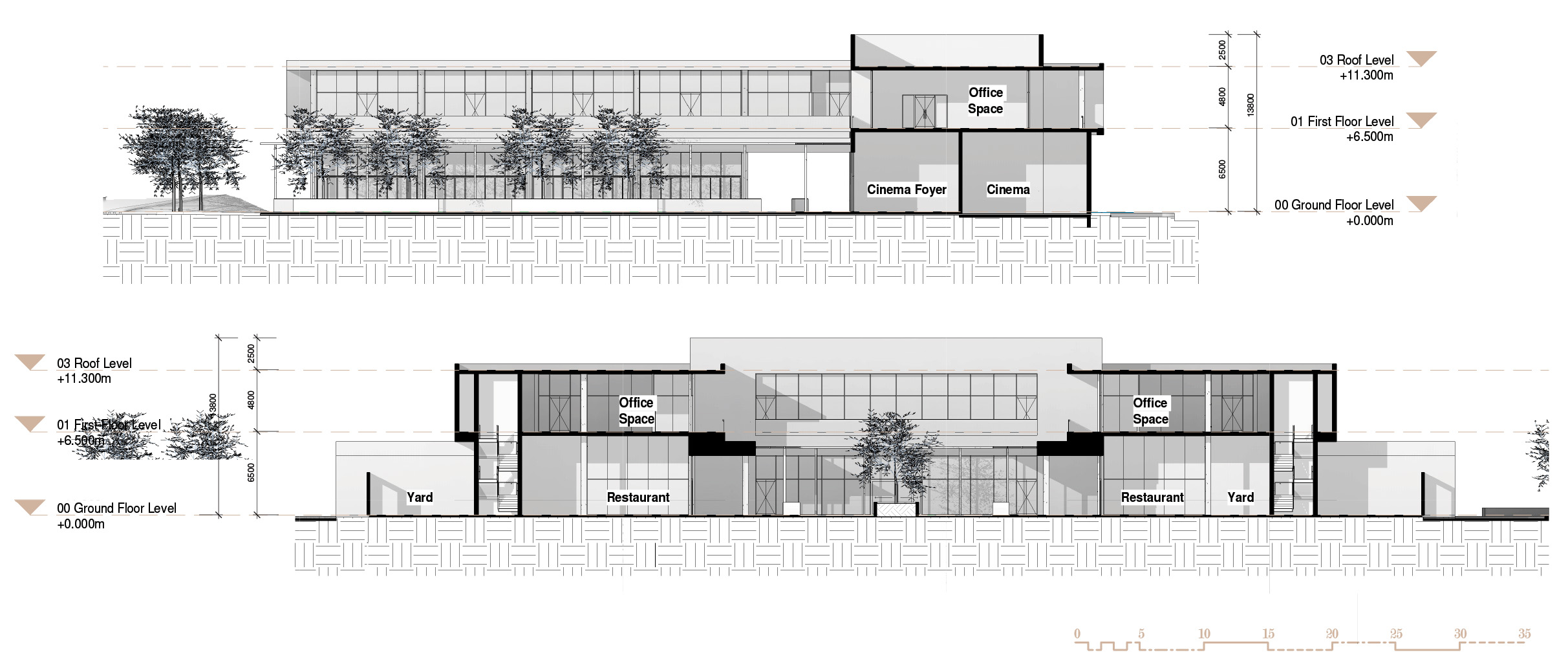New Kumasi City Retail Square
At the heart of New Kumasi City stands New Kumasi City Square, open to all residents, hotel guests and employees occupying the offices, showrooms and exhibition centre, as well as the general public.
New Kumasi City Square exists as the prime destination for shopping, dining, socialising and general festivities, where everything one needs is in walking distance, catering to the ultimate urban lifestyle of New Kumasi City.
1 275m2 – GLA Retail
1 990m2 – GLA Offices
Featuring:
- Large restaurant spaces, which open onto a central square.
- Retail opportunities.
- Modern cinema providing a central space of entertainment
- Large office spaces on the second level, with terraces and green roofs.
- Ample Parking – 111 Parking bays located around the square.

 New Kumasi City
New Kumasi City







