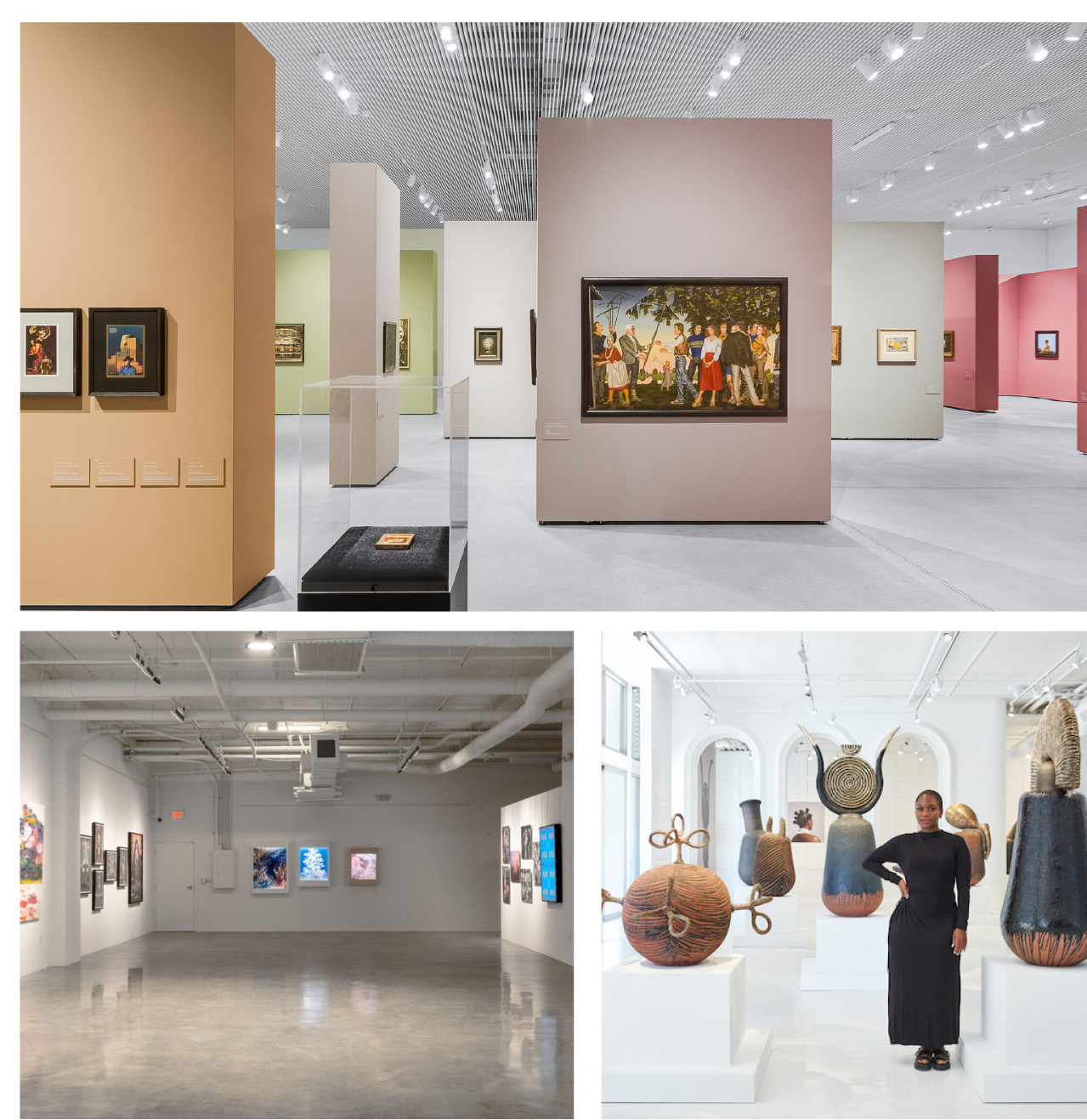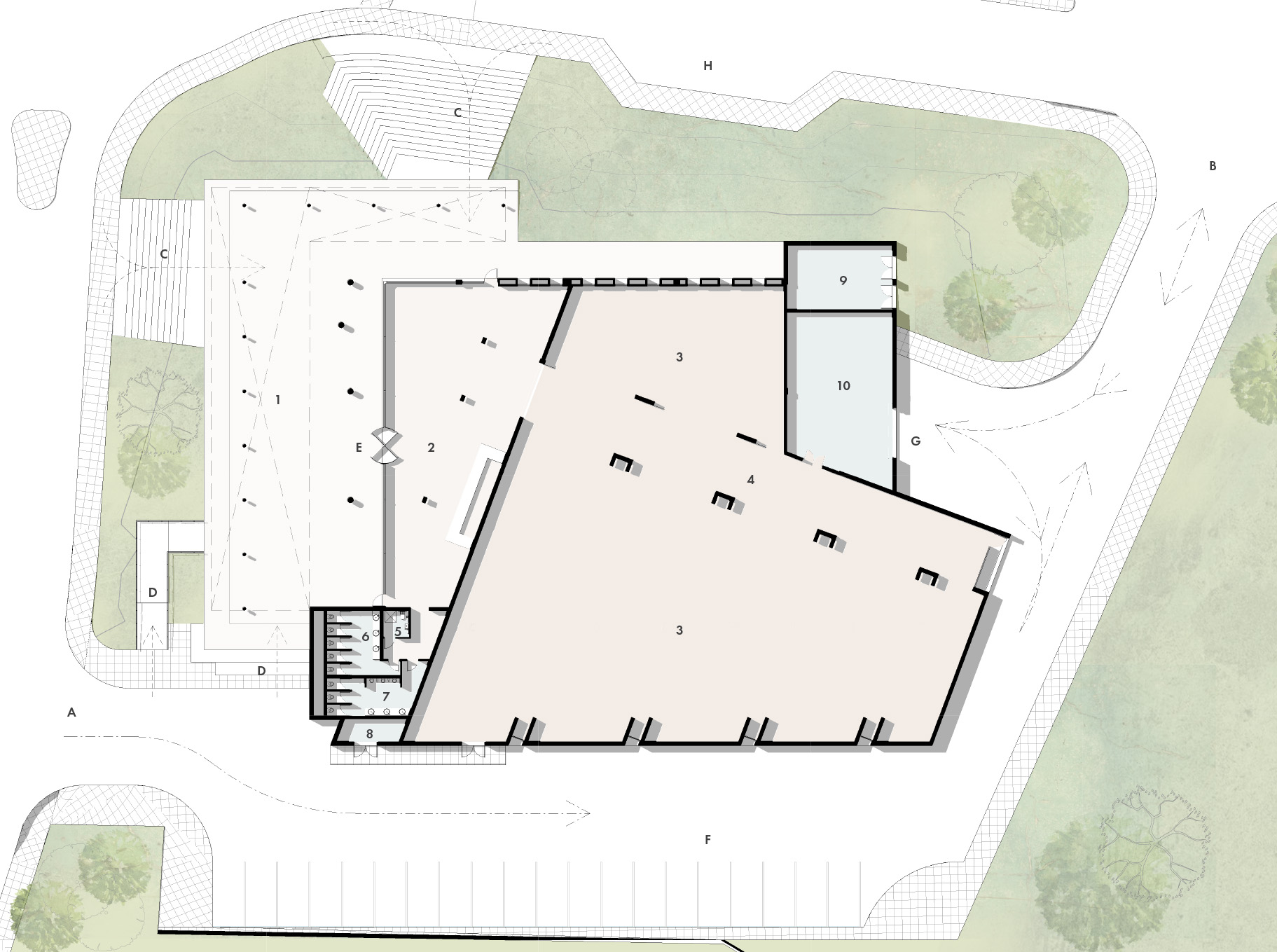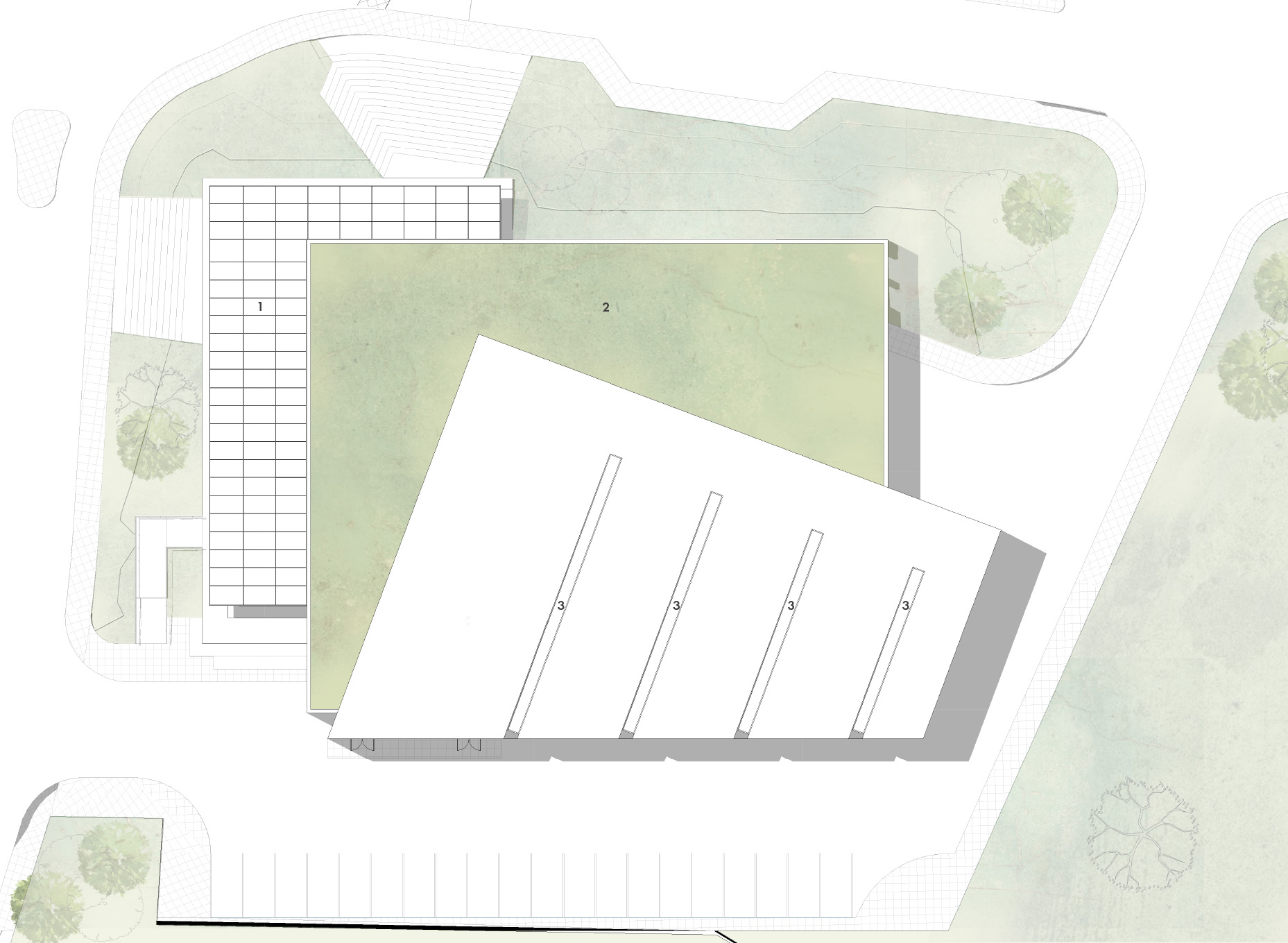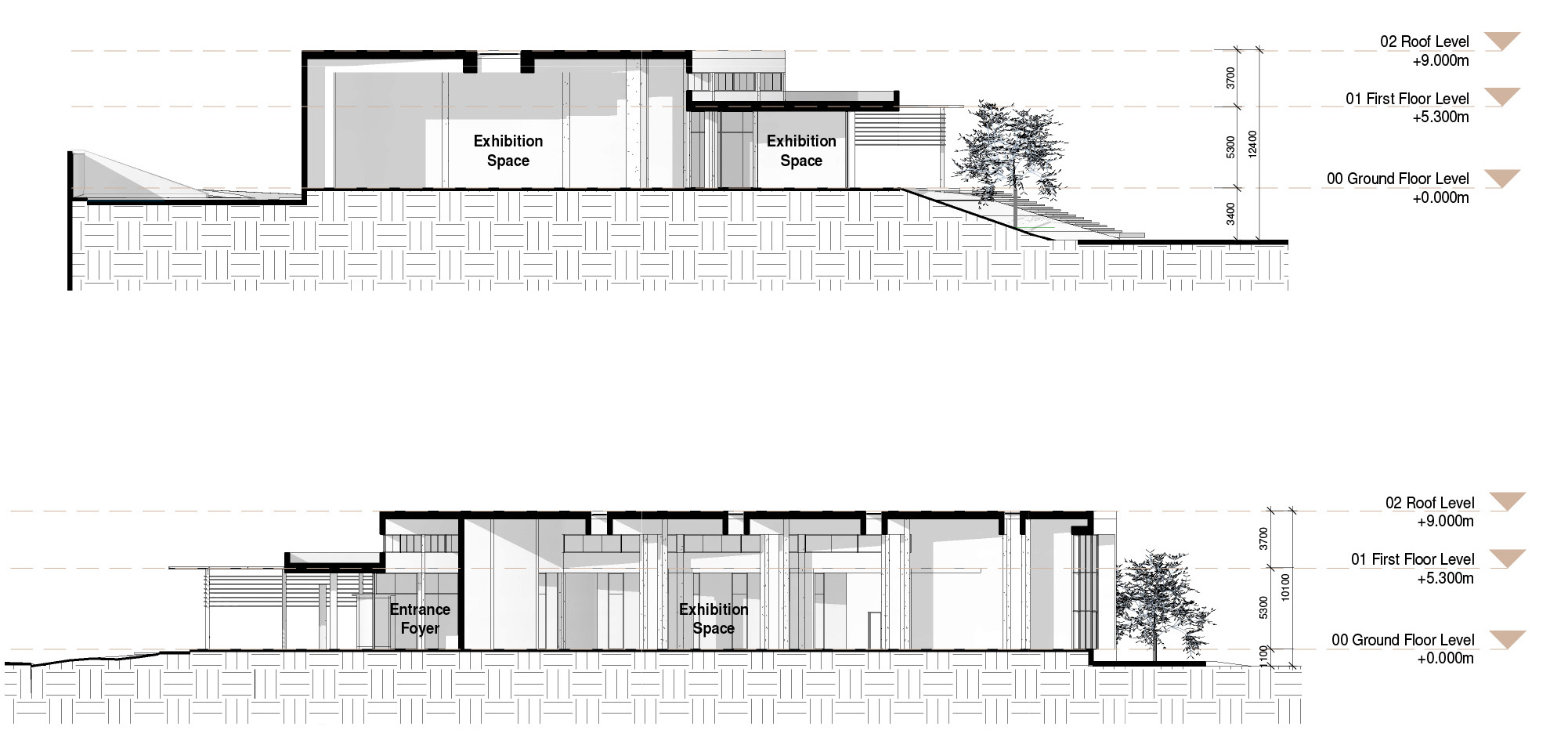New Kumasi City Exhibition & Cultural Centre
The New Kumasi City exhibition and cultural centre is located towards the back of the precinct, with direct access off the main high street.
Through dynamic, curatorial and educational initiatives and collaborations, this centre aims to explore ideas that transcend cultural boundaries, engaging with both local and global audiences.
Envisioned as a place where discussions can be held amongst a backdrop of beautiful artwork, this centre stands as a place which aims to gather, preserve and interpret modern and contemporary art.
920m2 – Exhibition Space
Featuring:
-
Two Large exhibition spaces.
-
Large entrance foyer, with bar area.
-
Direct pedestrian access from the street.
-
A space where diverse culture, artistic, social and political positions are welcome and encouraged.
-
A display of thought-provoking art and experiences, investigating and celebrating the art, ideas and issues of our time.
-
21 Parking Bays.

Exhibition & Cultural Centre Floor Plan – Ground Level
KEY
A – Vehicular Entrance
B – Vehicular Exit & Service Vehicular Entrance & Exit
C – Primary Pedestrian Entrance
D – Secondary Pedestrian Entrance
E – Building Entrance
F – Parking
G – Service Yard
H – Bus Stop
1 – Terrace
2 – Entrance Foyer
3 – Exhibition Space
4 – Circulation Concourse
5 – Disabled Ablution
6 – Female Ablutions
7 – Male Ablutions
8 – Electrical Room
9 – HVAC / Plant Room
10 – Storage / Archive
 New Kumasi City
New Kumasi City







