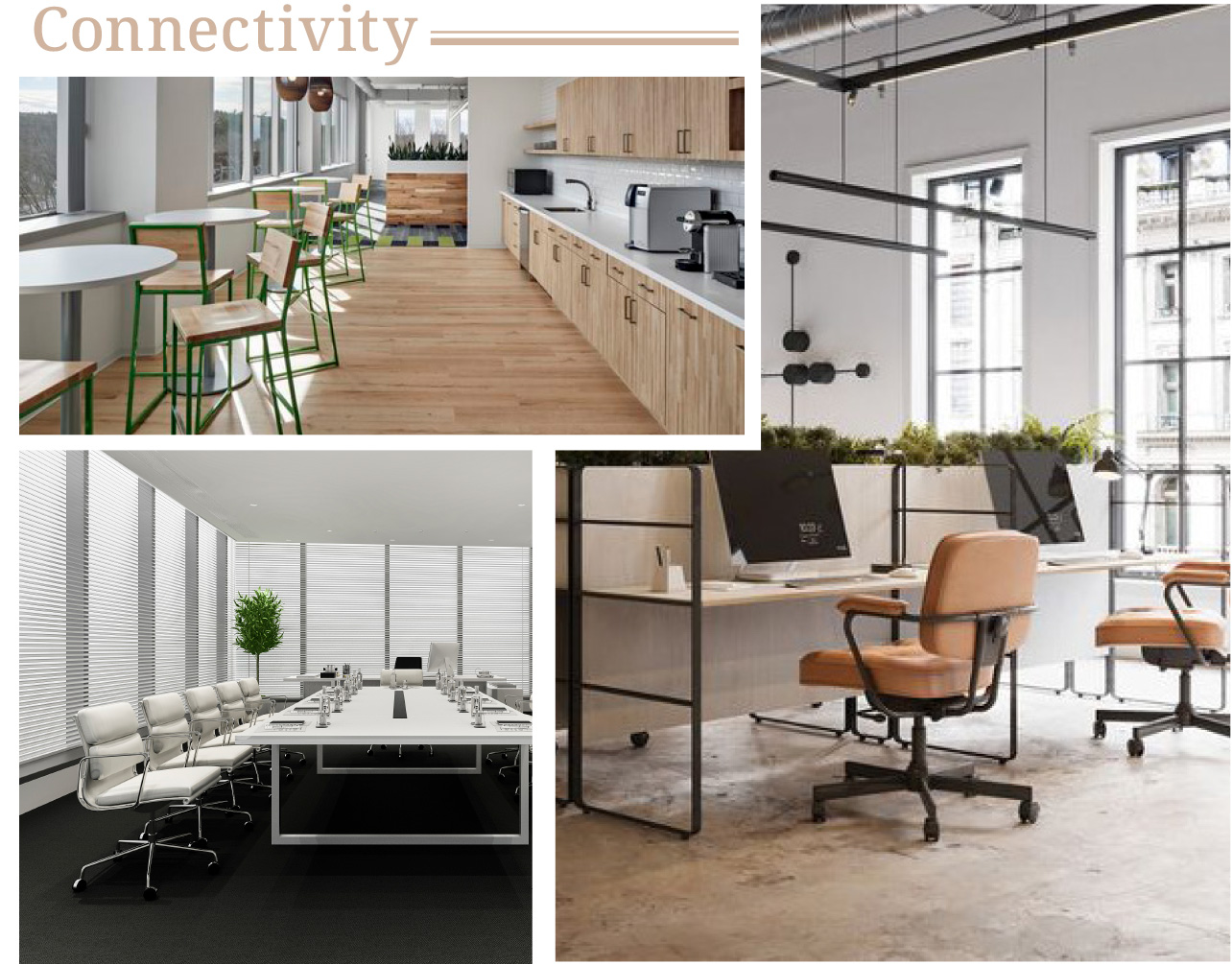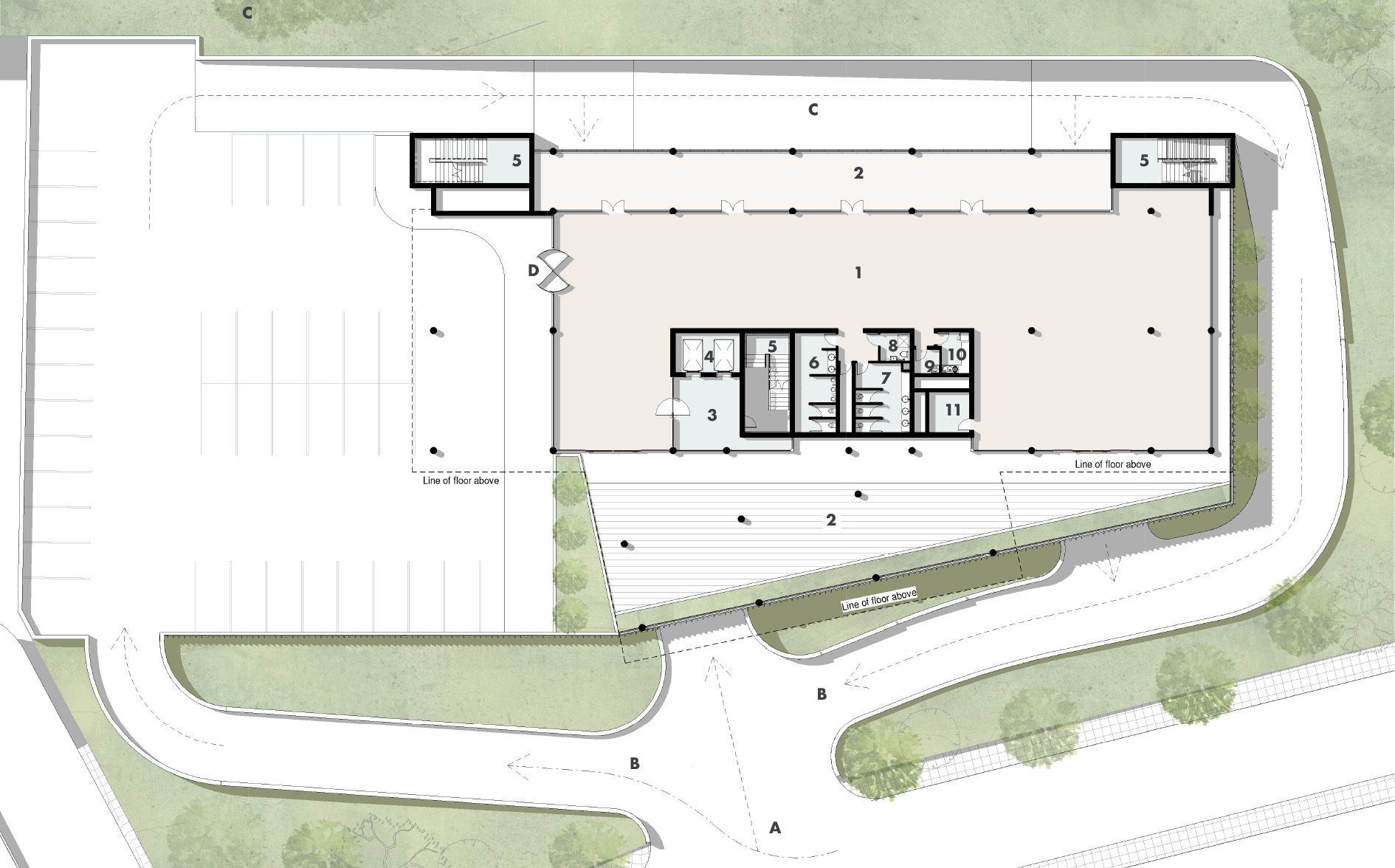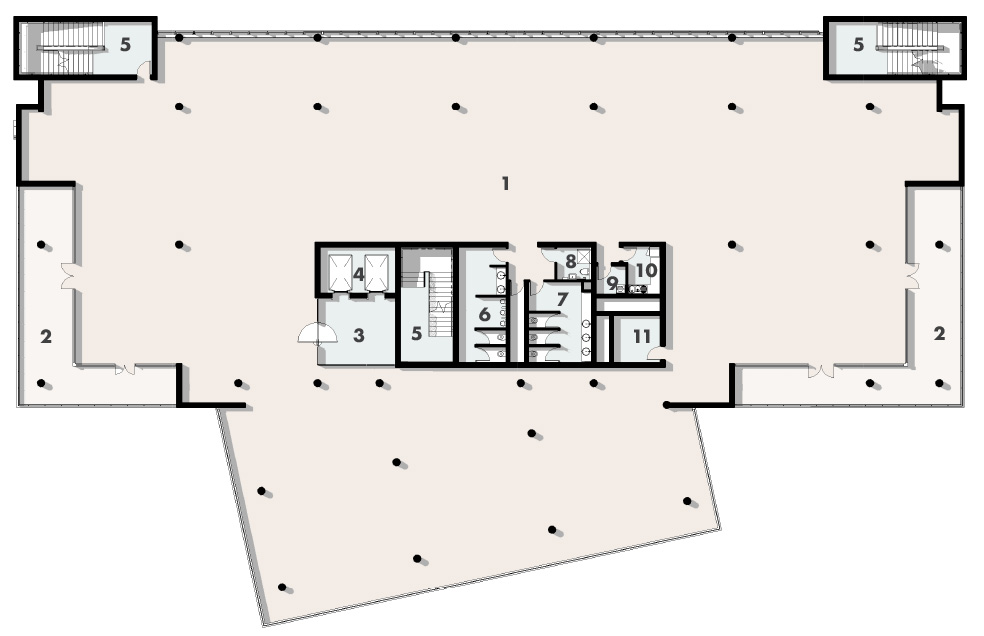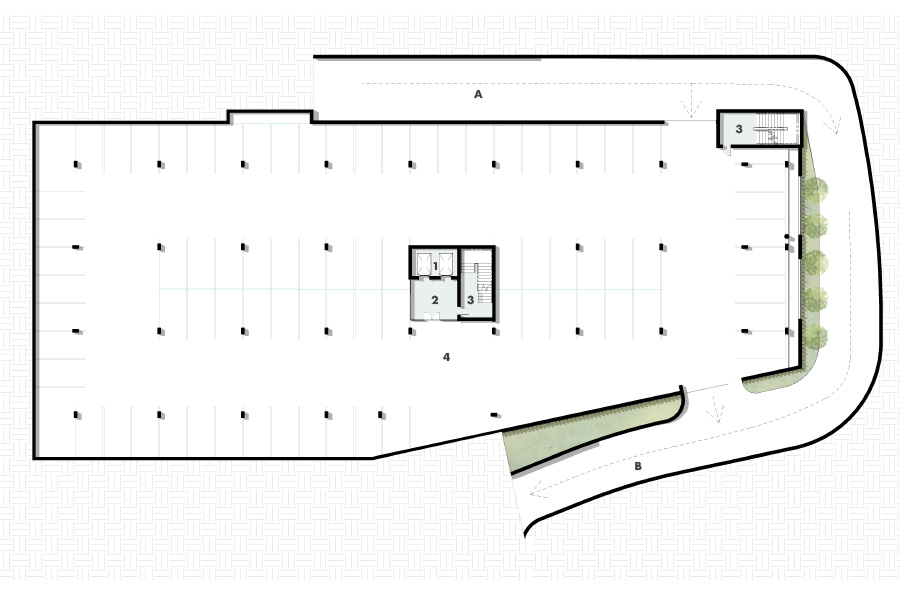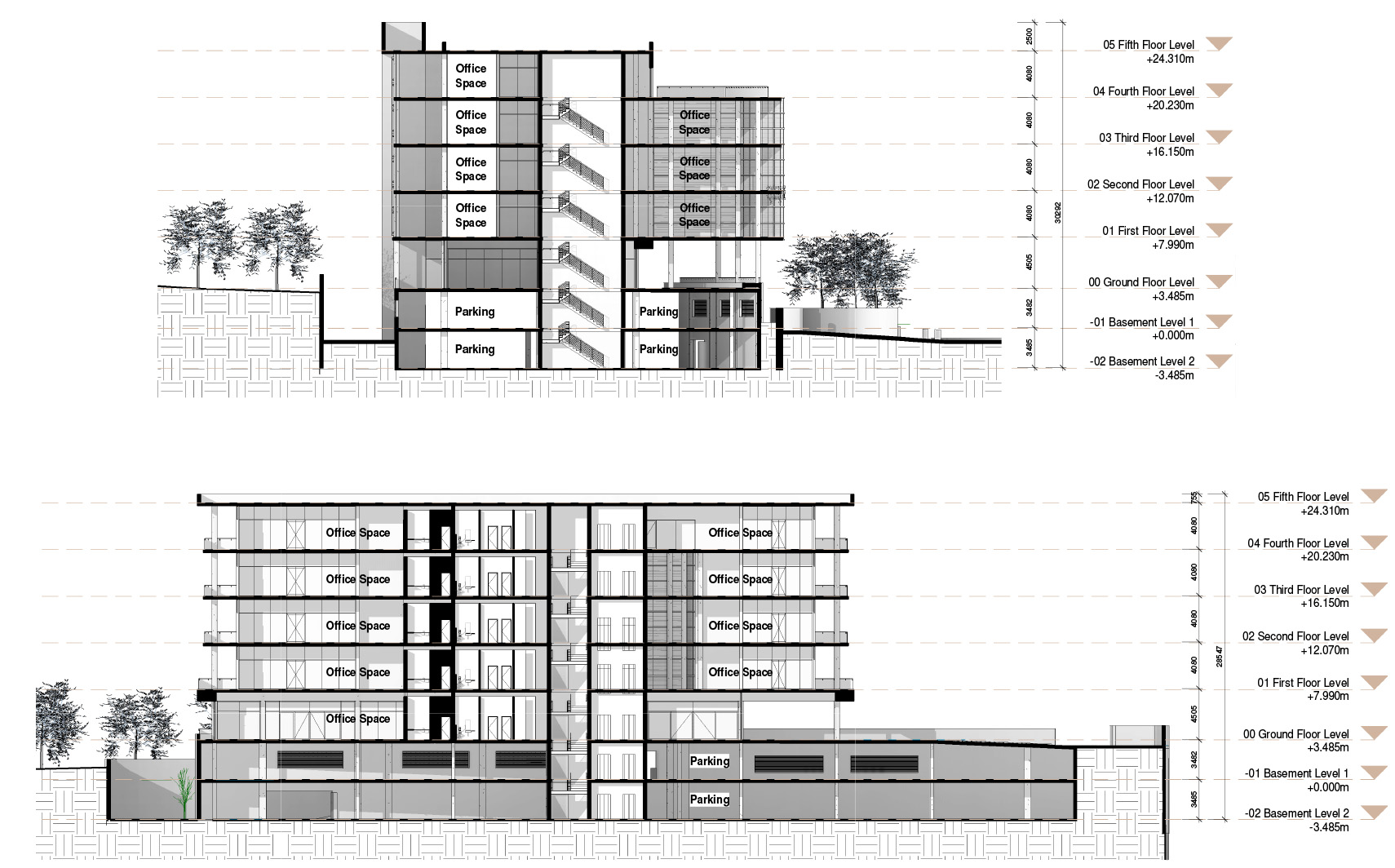New Kumasi City Commercial Offices
Standing proudly at 5 storeys, with wrap around terraces and glazed facades, New Kumasi City Commercial Office building provides the perfect location to foster creativity and grow your company.
Whether you’re an established business or a scaling startup, New Kumasi City commercial offices provides the perfect space for your business to thrive, against the backdrop of the growing and bustling metropolitan city of Kumasi.
Innovation has a new address.
5 260m2 – GLA Offices
Featuring:
-
Modern open plan office space, with glazed facades allowing for picturesque views of the precinct and surrounding landscape.
-
Wrap around terraces on every level for social gatherings and places of pause.
-
181 parking bays, split over three levels of parking.

Commercial Offices Floor Plan – Ground Level
Commercial Offices Floor Plan – Upper Levels
Commercial Offices Floor Plan – Basements
BASEMENT 1 KEY
A- Vehicular Entrance / Exit
B – Ramp up to parking / Exit
C – Ramp down to parking
1 – Lifts
2 – Lift Lobby
3 – Fire Escape Stairs
4 – Parking Area
 New Kumasi City
New Kumasi City
